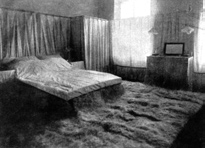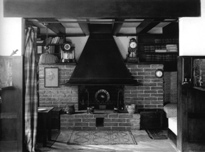Character
 If, for an artist, all materials are equally valuable, that does not mean they are equally suitable for all purposes. In the beginning we sought to clad ourselves, to protect ourselves from the elements, to keep ourselves safe and warm while sleeping. We sought to cover ourselves. Originally consisting of animal furs or textiles, this covering is the earliest architectural feature. It had to be fixed somewhere if it was to provide sufficient protection for the whole family. Soon walls were added, to provide protection at the side. And that is the order in which the idea of building developed, both in the individual and in mankind as a whole. If, for an artist, all materials are equally valuable, that does not mean they are equally suitable for all purposes. In the beginning we sought to clad ourselves, to protect ourselves from the elements, to keep ourselves safe and warm while sleeping. We sought to cover ourselves. Originally consisting of animal furs or textiles, this covering is the earliest architectural feature. It had to be fixed somewhere if it was to provide sufficient protection for the whole family. Soon walls were added, to provide protection at the side. And that is the order in which the idea of building developed, both in the individual and in mankind as a whole.
There are architects who do it the other way around. Their imagination creates not rooms but walls, the rooms being the space left inside the walls. Then they clad the internal walls with the material that seems most appropriate. That is the empirical route to art. The true artist, the great architect, however, first of all gets a feeling for the effect he wants to create. The effect he wants to arouse in the observer - for example fear and terror in a dungeon, divine awe in a church, respect for the power of the state in a government building, reverence in a funeral monument, homeliness in a house, cheerfulness in a tavern - comes from the materials used and the form.
(Adolf Loos, ‘The Principle of Cladding’, 1898)
Adolf Loos proposes that the origin of architecture is the evocation of a specific spatial character, to form a backdrop to the rituals of everyday life, and equally, to provide the intense and rarefied atmosphere for religious liturgy. This suggests that interiors play a fundamental role in the art of architecture, and indeed significant practitioners from Michelangelo to Schinkel, from Robert Adam to Loos himself, devoted a substantial proportion of their activities to the design of interiors. This work ranged from designing the spatial sequence of a building, to the selection and design of internal linings and furniture. The interior is where we experience architecture most directly with our bodies. We engage with the visual aspects of a room, but also with its smell, its temperature and humidity, and with its acoustic. Loos was interested in the objective effects that material can impart to an interior. He was even more engaged by the atmosphere that the specific handling of a material can suggest, something that emerges from custom and tradition. Despite the proliferation of media and stimuli in contemporary life, this capacity to bring together the cultural and the sensual is still fundamental to how architecture operates, and is central to its wider social role.
 The last fifty years of architecture has not been famous for attending to the cultural or to the sensual potential of architecture, nor has it generally drawn its ideas from the specific qualities of the project. And yet, even a famous corporate architect like Eero Saarinen in the United States infused his TWA terminal (1956-62) with the fantasy of flight, and the contemporaneous ‘Black Rock’ for CBS (1960-64) with a foreboding corporate presence amongst the headquarters buildings of midtown Manhattan. Saarinen clearly derived considerable energy and inspiration by searching for what was specific to each task. This work from the 1960s is positively sensitive and responsive when compared to the unmediated bombast of contemporary starchitecture. Today there exists an unfortunate new formal hegemony which declares twisting and folding glass sheathed volumes to be equally suitable for a
museum and an office building, in London, Dubai and Beijing. The interior barely registers in this new regime of architectural body building. The last fifty years of architecture has not been famous for attending to the cultural or to the sensual potential of architecture, nor has it generally drawn its ideas from the specific qualities of the project. And yet, even a famous corporate architect like Eero Saarinen in the United States infused his TWA terminal (1956-62) with the fantasy of flight, and the contemporaneous ‘Black Rock’ for CBS (1960-64) with a foreboding corporate presence amongst the headquarters buildings of midtown Manhattan. Saarinen clearly derived considerable energy and inspiration by searching for what was specific to each task. This work from the 1960s is positively sensitive and responsive when compared to the unmediated bombast of contemporary starchitecture. Today there exists an unfortunate new formal hegemony which declares twisting and folding glass sheathed volumes to be equally suitable for a
museum and an office building, in London, Dubai and Beijing. The interior barely registers in this new regime of architectural body building.
Our ambitions must be higher. In the 19th century architects like Schinkel, Semper, Richardson and Sullivan were engaged in debates about the classical vs the gothic, about the history of architectural form as opposed to new expressions of architecture. This discourse was ultimately not about choosing one tradition over another, but rather was about acquiring the means to most fully engage with each specific project. The most adept of those architects were able to work in more than one manner, and were able to intensify the ways in which each project engaged with the cultural and material conditions of its situation. This hyper sensitivity to the potential of each project continued into the 20th century in the work of Loos, Asplund and others. These concerns even continue to inform the work of a small number of architects today.
This semester the studio will continue to engage with the culture of architecture. We will concentrate on the designs for a rich series of interiors, which run the range from open and public, to intimate and private. The interiors will be for a series of new and distinctive medium sized hotels in Zürich. These hotels will be built within a range of existing buildings, each in a very particular part of the city and each with its own existing tectonic and cultural qualities that will somehow inform the character of the new hotel.
The studio will be led by Adam Caruso and Peter St John in collaboration with Daniel Bosshard and Meritxell Vaquer. The assistants will be Oliver Lütjens and Tibor Pataky. Adam or Peter will be in the studio at least one full day per week, with the other members of the team available for both the studio days.
01 > Adolf Loos apartment in Vienna, bedroom
02 > Adolf Loos apartment in Vienna, Inglenook
Arbeitsort: HIQ CO 1/2
Aufgabentyp: O
Einführung : 16th September 2008, 10 am, HIQ C 1
Download: PDF Dokumentation Gastpdozenten Adam Caruso/Peter St John : PDF
04.08.2008 webmaster@arch
|
|


