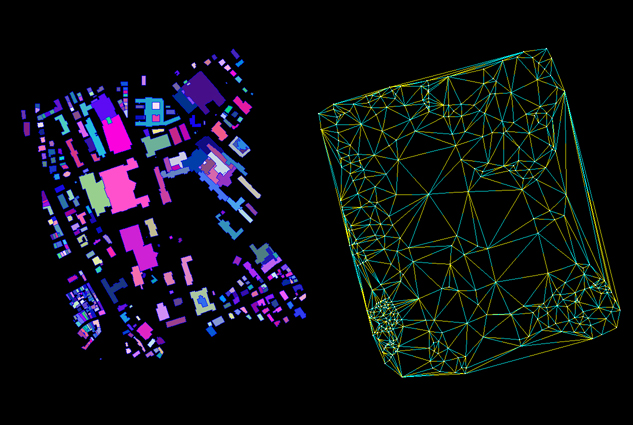
A project collaboration between Ludger Hovestadt, CAAD and Kees Christiaanse, Urban Design, SS 2005 | Organisation and contact: Georg Vrachliotis, CAAD/Theory of Technology in Architecture and Alexander Lehnerer, Urban Design
How do we navigate within architectutal spaces? What architectural elements make a building to a recognizable place? And thus, what kind of mental image do we construct while exploring the spatial configuration of architectural spaces? The navigational path within urban and architectural spaces enables us not only to move between places, but also helps to remind us of urban and architectural landmarks, intergrate them into our mental representation of the place, and finally to situated us in the surrounding environment.
In a project collaboration architectural parameters in terms of wayfinding cognition and architectural usability will be analyzed, specified, and integrated into wayfinding design principles and architectural codingschemata.
The navigational path within urban and architectural spaces enables us not only to move between places, but also helps to remind us of urban and architectural landmarks, intergrate them into our mental representation of the place, and finally to situated us in the surrounding environment. Generally, the experience of the navigational space within built environment is dynamic, and thus, the terms we associated with are verbs of action: to walk, to find, to penetrate, to pass, to perambulate, to enter, to stop, to continue,... The particular mental image of urban structures is experienced on our spatial behavior pattern within these urban configurations. In his well-known work, Image of the City (MIT Press, 1960) Lynch describes a five-year study that reveals what elements in the built structure of a city are important in the popular spatial perception of the city. Lynch's innovations was the concept of place legibility, which is essentially the ease with which people understand the layout of a place. By introducing this idea, Lynch was able to isolate distinct features of a city, and see what specifically is making it so vibrant, and attractive to people. To understand the layout of a city, people first and foremost create a mental map. Mental maps of a city are mental representations of what the city contains, and its layout according to the individual. These mental representations, along with the actual city, contain many spatial elements, which are defined by Lynch as a network of paths, edges, districts, nodes, and landmarks. Interesting in the processing of spatial knowledge a conceptual framework proposed by Siegel and White (1975), people’s spatial knowledge of a place develops through three qualitatively distinct stages using the urban notation of Lynch: landmark to path to survey knowledge. Landmarks are discrete objects or scenes, paths are sequences of landmarks and actions, and survey knowledge is configurational or maplike with landmarks and routes being interrelated with each other.
The purpose of the project is to investigate in the questions what kind of 'spatial vocabulary' we use in our mind while exploring the configurational structure of certain building layouts and recognizing their spatial elements as an architectural place. Keywords are wayfinding behavior, spatial cognition, orientation, mental image, configuration analysis. Having identifying a number of urban elements we receive a new view of the environment and further a different instrument to generate, create and design urban as well as architctural space.
|

|

