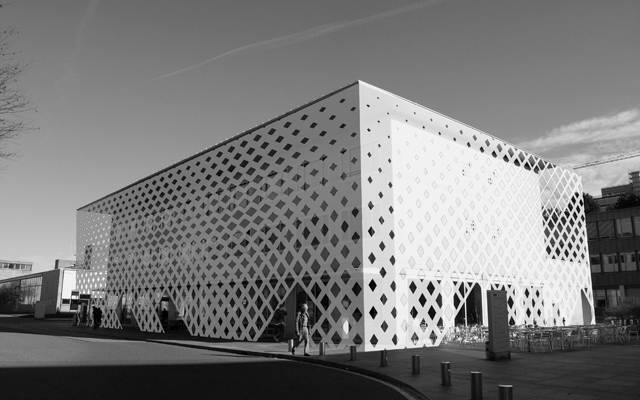M2:W1(Karsten Schmidt):Skype Meeting on Parametric Facade
The whole week’s work was to be completed with a parametric facade design for HPI biulding at ETH campus. The facade were to include both:the building’s surrounding and interior space functions. Students were divided into three working groups. Class and the concept of OOP were introduced. That gave an opportunity to design facade elements as instances of a single class or depending on the concept – several different classes. The last step was to produce and assemble a 1:100 scaled model of the work. The images from the whole procedure – below.
STUDENT WORKS
Aata Muszynska, Jesper Thøger Christensen, Hideaki Takenaga
Final exercise of the week was to design a new facade for the HPI building on campus.In the group we decided to create a second skin for the existing building.Mapping the functions inside the building and using Processing to inform the pattern generated by the different functions through a morphing pattern on the facade.The height of the opening was related to the functions requirement for a physical opening as a window or a doorThe width was related to requirement for a view out from the roomsWhereas the distance threshold was related to the functions requirement for sunlightAfter a range of iterations a pattern was exported as a pdf and opened in Rhino to prepare it for the final production of a 1:100 physical model on the replabs lasercutter.
openprocessing.org/visuals/?visualID=15853
Magda Osinska, Mihye An
The task was to design the parametric facade for HPI building at ETH campus.The facade was to include both: the building’s surrounding and interior space functions.We decided to make the „domino facade“. We realised that there is „no welcome“ to the ETH campus, so firstly we create the separate panel befeore the main HPI building . The facade was build from separate, vertical, thin panels. We started from one game of „domino“ but after create the „domino effect“ we realized that it is boring and we complicated the rules by adding additional domino games, so in the same time few people could play together.The „domino effect“ can start and finish in the different levels. In the project we were interested in the information system which was transfere to the next elements and possibility which single elemet could have abut entire system. Each single element transfer information to other elements, so in this easy way each element know everything about others.
openprocessing.org/visuals/?visualID=17219
openprocessing.org/visuals/?visualID=17220
Nikola Marincic
Since this particular assigment was beeing done individually, the idea was not to make a whole facade project program, but to conduct an experiment with a single facade plane. Few different approaches were tried out with random openings based mostly on room light requirements, but the final solution was based on a light map. Light map is an image of mapped light requirements for a room/part which the facade element encloses in a form of grayscale image with normalized mean value which is expected. Then, the openings were made as a horizontal cutouts in the facade plane representing light sections, where the height of an cut is correspodenting to the light-map value in a given section.







