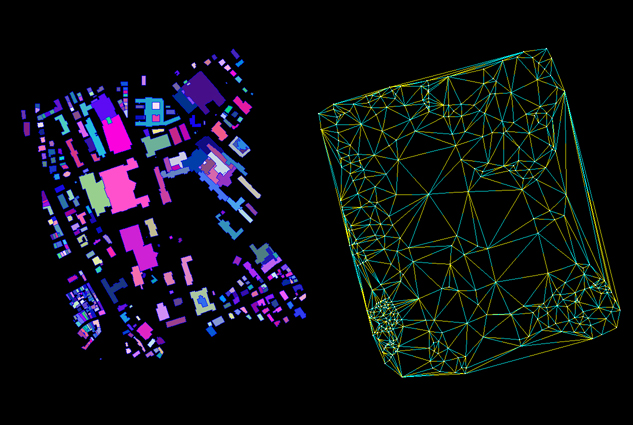|
 | | Denken in Systemen | |
The Swiss architect Fritz Haller was the most established system designer in switzerland during the 1960s. His urban megastructures, network structures, geometrical experiments, and particularly his USM Haller furniture collection are a well-known reference in architecture. From current information technology point of view it is attractive for us to
re-think and re-interpret Fritz Haller's architectural key concepts, as well as his
architectural terminology, such as node, network, or system.
|
 | | Graustufen - Ein Atlas | |
Ziel ist es, einen Atlas zeitgenössischer, Schweizer Wohngebäude zu
erstellen. Grundlage und Datensatz für die Sammlung ist die Zeitschrift
“Werk, Bauen, Wohnen”.
Die gesammelten Informationen über die Gebäude werden systematisch
als XML Daten archiviert. Dabei reicht das Spektrum von Grundrissen über
die Textbeschreibung bis hin zu den Abbildungen.
|
 | | Von der Utopie zur Strategie | |
The seminar "From Utopia to Strategy: technology based urban systems for a global world" is contextualized within the relation between architecture, technology and society. Goal of our seminar is to investigate, discuss and elaborate innovate strategies linking sustainable conceptions, technological systems and theory of architectural/urban design.
|
 | | seminar week : under pressure | |
This year's CAAD workshop will consist of developing, building and testing a material efficient sheetmetal structure. The students will learn to use a parametric 3d modeller, numerically controlled lasercutters and they will be introduced to the finite element analysis method. The possibilities and constraints of sheetmetal design and production will be demonstrated. They will learn to use CNC controlled lasercutters, punchers and hydraulic bending machines. Finally they will test if their design is structurally viable.
|
 | | CAAD I |
The annual introductory lecture for bachelor students of architecture, begins with an overview of different computer aided forms of representation and ends with the introduction of new technologies for the computer aided construction and production of buildings.
The weekly series of lectures is combined with short exercises.
|
 | | CITYSCAN Belgrade | |
Since 2000, the CAAD Chair is organizing an annual seminar excursion to various cities in Europe. The excursion is the essential part of the Diplomwahlfach, called CITYSCAN. This year we traveled with a group of 20 students to Belgrade, the capital and largest city of Serbia.
|
 | | Metalworks seminar week finished | |
[26.05.2006] Within four days of the summer seminar week, 17 students built the complete metal work for a roof of a school in Zurich, just behind the Bäckeranlage in the city center. The workshop was held by a collaboration of assistants of Prof. Hovestadt and Prof. Deplazes.
|
 | | Exploring Spatial Intelligence | |
John Conway's "Game of Life" has still a great impact on our understanding of complex processes in biological, physical, and digital systems. Especially in Biology, Robotics, or Computer Science, the common dissociation from the analytical line of thought provides new scientific insights into complex behavior-pattern and morphological processes.
|
 | | DWF replay bild-o-mat WS 04/05 | |
In replay bild-o-mat the students developed an image query specialized for the tasks of architects.
Therefore we examined the condition of the digital image, possibilities of annotation and methods for image compression. We looked at commercial image databases and browsers and also at art works dealing with questions of image query.
Relevant questions we worked on: What are the differences between analogue and digital images? How can we use the digital image to manage with images in a new way? And more general: How were images used in architecture in history and now?
|
 | | Cognitive Concepts of Space | |
How do we navigate within architectutal spaces? What architectural elements make a building to a recognizable place? And thus, what kind of mental image do we construct while exploring the spatial configuration of architectural spaces?
The purpose of the project collaboration between CAAD and the Chair of Urban Design Kees Christiaanse is to investigate in the questions what kind of 'spatial vocabulary' we use in our mind while exploring the configurational structure of certain building layouts and recognizing their spatial elements as an architectural place. Keywords are wayfinding behavior, spatial cognition, orientation, mental image, architectural analysis.
|
| |

